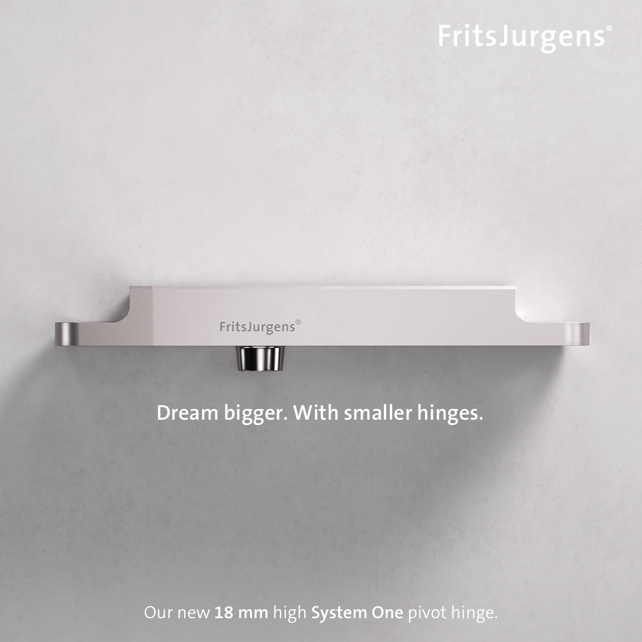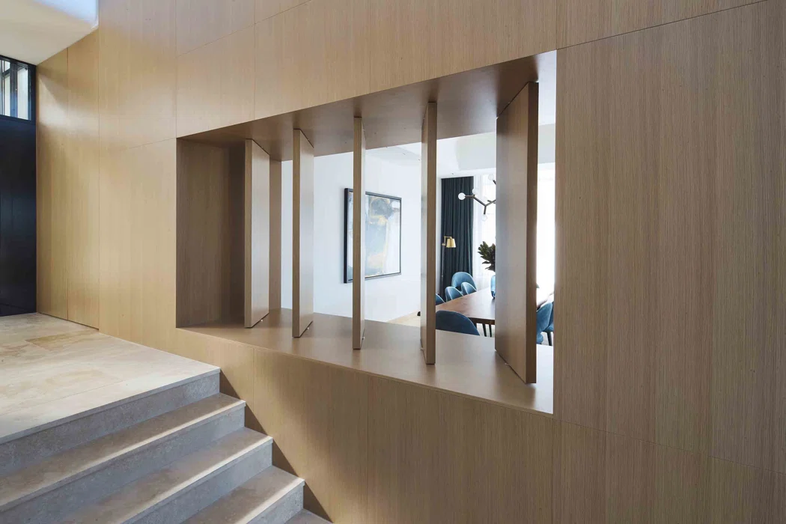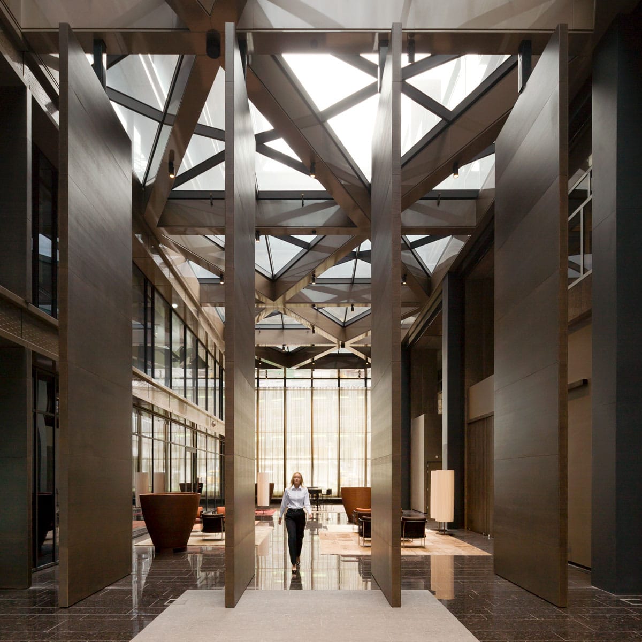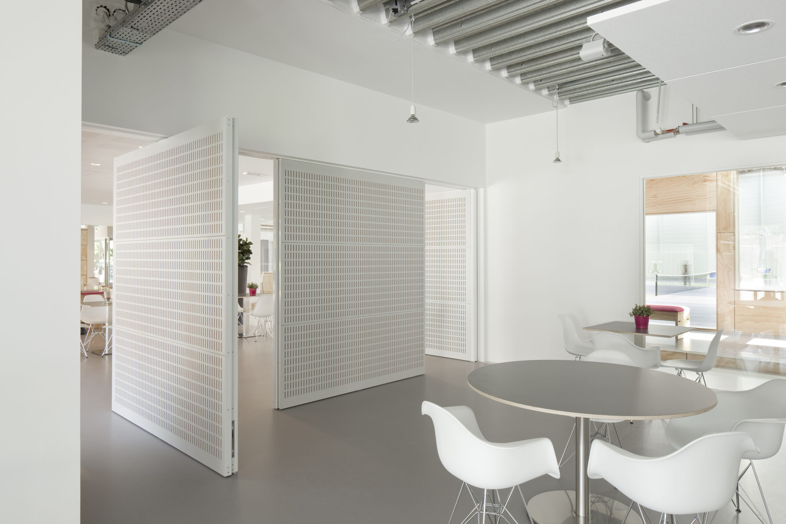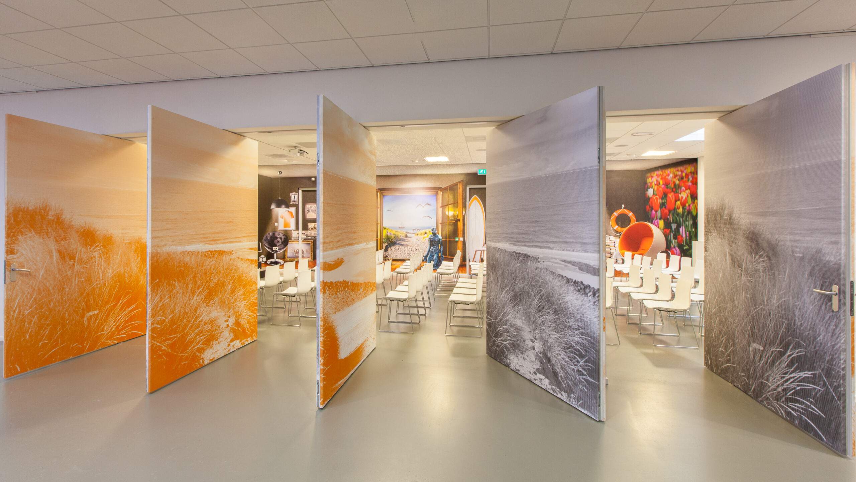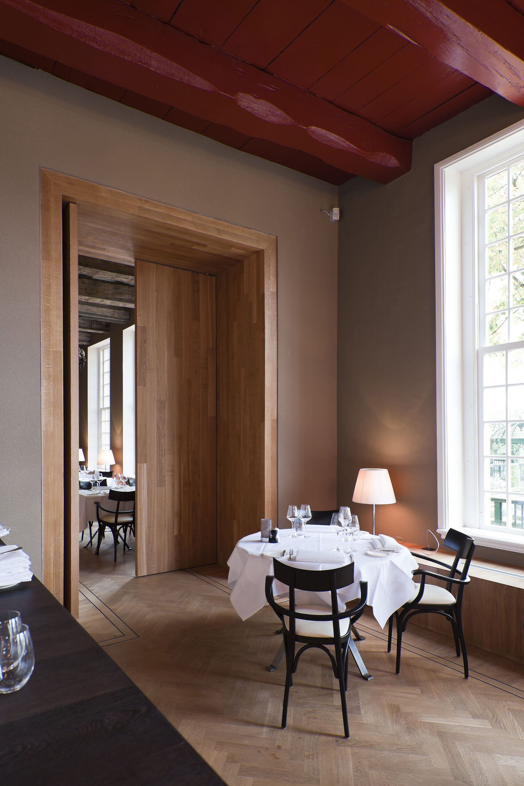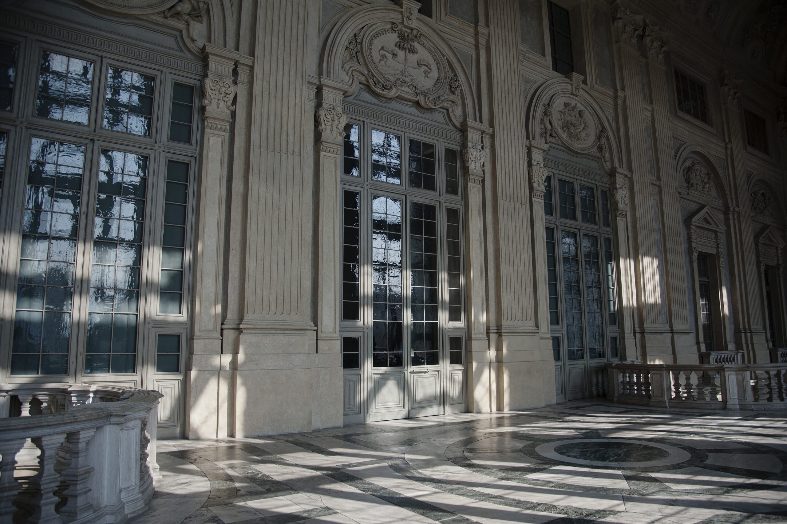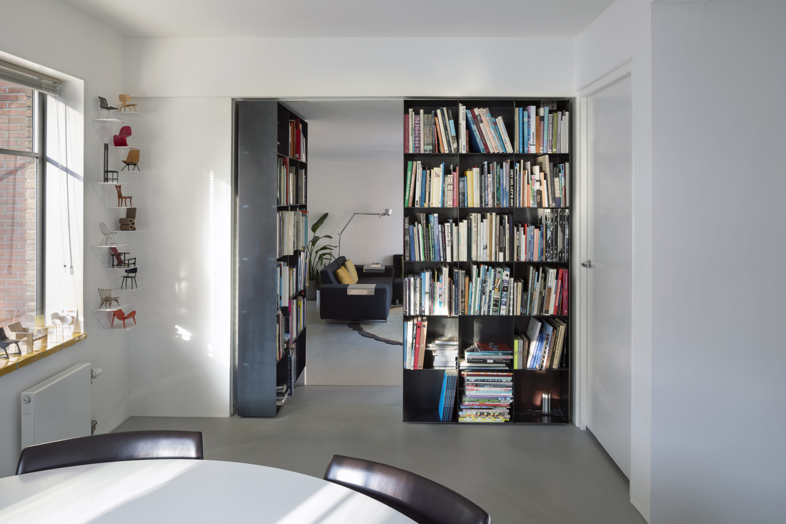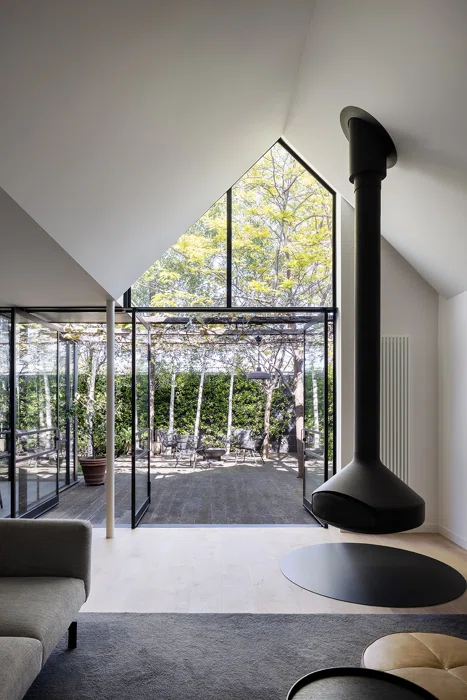08 Nov Pivoting Louvers
[vc_row css_animation="" row_type="row" use_row_as_full_screen_section="no" type="full_width" angled_section="no" text_align="left" background_image_as_pattern="without_pattern"][vc_column][vc_column_text] Pivoting Louvers Space Joinery faced an intriguing yet straightforward challenge: how to provide their client with the flexibility to conceal or reveal the dining space from the main hallway. Their innovative solution involved the use of five louvers, each ingeniously outfitted with a FritsJurgens pivot, allowing for a 360-degree rotation. When opened, these louvers not only enhance airflow but also create a sense of spaciousness. When closed, they offer the valuable option of privacy. Freely rotating systems are often a must for room dividers of all sizes. System One is compact, solid, and – like...
03 Nov Atrium Pivot Doors
[vc_row css_animation="" row_type="row" use_row_as_full_screen_section="no" type="full_width" angled_section="no" text_align="left" background_image_as_pattern="without_pattern"][vc_column][vc_column_text] Atrium Pivot Doors Unique, grand and simply overwhelming. Four colossal interior pivot doors in a prominent place in a magnificent building. Each held in place by only one small floor plate. All hinges are invisibly hidden in the doors. The pivoting doors in the Atrium building weigh 500kg each, but are put into motion with just a touch of the finger. The interior of the Atrium Building in Amsterdam was redesigned by MVSA Architects in 2017. The 500Kg doors were built by Harryvan Interieur. When closed, the pivot doors function as beautiful room dividers. When opened, the...
03 Nov Sound Proof Pivot Door
[vc_row css_animation="" row_type="row" use_row_as_full_screen_section="no" type="full_width" angled_section="no" text_align="left" background_image_as_pattern="without_pattern"][vc_column][vc_column_text] Sound Proof Pivot Door The focal point of this commercial building is the remarkable "Soundproof Pivots", a striking wall comprised of FritsJurgens pivot doors capable of rotating a full 360 degrees. Beyond their aesthetic appeal, these doors play a pivotal role in partitioning the space, bringing to life the architectural vision for the environment. However, their functionality goes beyond aesthetics. These doors are meticulously designed to provide sound isolation, effectively sealing off each room when closed. When opened, they seamlessly merge the spaces into a larger shared hall, offering both practicality and flexibility in...
03 Nov Bookstore, Noordwijk Netherlands
[vc_row css_animation="" row_type="row" use_row_as_full_screen_section="no" type="full_width" angled_section="no" text_align="left" background_image_as_pattern="without_pattern"][vc_column][vc_column_text] Bookstore, Noordwijk Netherlands The bookstore employs a captivating feature—a wall of pivot doors—that can fully open to transform the space. When these doors are swung open, the entire store side becomes an inviting entryway for customers and passersby, welcoming them to a world of literature and discovery. When closed, the images on the doors come together to craft a playful and eye-catching landscape, adding to the store's artistic allure. In harmony with the rest of the bookstore's ambiance, the imaginative use of FritsJurgens pivots sparks a sense of wonder and creativity, creating an enchanting...
03 Nov Hotel Prinsenhof
[vc_row css_animation="" row_type="row" use_row_as_full_screen_section="no" type="full_width" angled_section="no" text_align="left" background_image_as_pattern="without_pattern"][vc_column][vc_column_text] Hotel Prinsenhof, Italy The grand timber doors exude the timeless charm of the Italian hotel, serving as an inviting gateway to the dining area, where patrons can savor their culinary experience. While these doors seamlessly blend with the overall traditional aesthetic, they ingeniously incorporate modern technology, thanks to the FritsJurgens pivot system. This fusion of classic elegance and contemporary innovation ensures a memorable and luxurious dining experience for all.[/vc_column_text][vc_empty_space height="64px"][/vc_column][/vc_row][vc_row css_animation="" row_type="row" use_row_as_full_screen_section="no" type="full_width" angled_section="no" text_align="left" background_image_as_pattern="without_pattern"][vc_column][qode_advanced_image_gallery type="grid" enable_image_shadow="no" image_behavior="lightbox" number_of_columns="two" space_between_items="normal" images="51560,51563,51561,51562" image_size="500x500" custom_class="img-fulll"][/vc_column][/vc_row]...
03 Nov Palazzo Madama
[vc_row css_animation="" row_type="row" use_row_as_full_screen_section="no" type="full_width" angled_section="no" text_align="left" background_image_as_pattern="without_pattern"][vc_column][vc_column_text] Palazzo Madama, Italy In its current form the Palazzo Madama in Turin dates back to the 15th century, but the majestic pivot doors that lead to the palace gardens are much more modern. In 2016, applying FritsJurgens pivots, these doors were renovated by architect Diego Giachello. Proof that antique doors and modern technology can combine seamlessly.[/vc_column_text][vc_empty_space height="64px"][/vc_column][/vc_row][vc_row css_animation="" row_type="row" use_row_as_full_screen_section="no" type="full_width" angled_section="no" text_align="left" background_image_as_pattern="without_pattern"][vc_column][qode_advanced_image_gallery type="grid" enable_image_shadow="no" image_behavior="lightbox" number_of_columns="three" space_between_items="normal" images="51206,51208,51211,51212,51204,51203,51213,51210,42862,51205,51202,51201,51199,51200,51216,51220,51224,51215,51214" image_size="500x500" custom_class="img-fulll"][/vc_column][/vc_row]...
02 Nov Bookshelf Door
[vc_row css_animation="" row_type="row" use_row_as_full_screen_section="no" type="full_width" angled_section="no" text_align="left" background_image_as_pattern="without_pattern"][vc_column][vc_column_text] Bookshelf Door Keep work and private separated is exactly what Dutch architect Ernst Hoek has achieved with his secret bookshelf door. Ernst Hoek did not want to create an obvious passage between his home and his office. It could not be just a door. Therefore, he designed a hidden bookshelf door as a room divider. Spaces like these are a new luxury for workers. Separating rooms by means of a bookcase. Ernst Hoek had a clear vision on how the separation between his home and the home office had to be created. The design of the...
02 Nov Albert Park House
[vc_row css_animation="" row_type="row" use_row_as_full_screen_section="no" type="full_width" angled_section="no" text_align="left" background_image_as_pattern="without_pattern"][vc_column][vc_column_text] Albert Park House The Albert Park House, a creation by Steel Window Design, stands as a true testament to the fusion of modern elegance and timeless design. Situated in the heart of a vibrant neighborhood, this architectural gem captures the essence of contemporary living while paying homage to the area’s rich heritage. The innovative use of materials, meticulous attention to detail, and carefully curated design elements make this residence a true standout, combining innovation with the timeless beauty of steel windows and doors.[/vc_column_text][vc_empty_space height="64px"][/vc_column][/vc_row][vc_row css_animation="" row_type="row" use_row_as_full_screen_section="no" type="full_width" angled_section="no" text_align="left" background_image_as_pattern="without_pattern"][vc_column][qode_advanced_image_gallery type="grid" enable_image_shadow="no" image_behavior="lightbox"...


